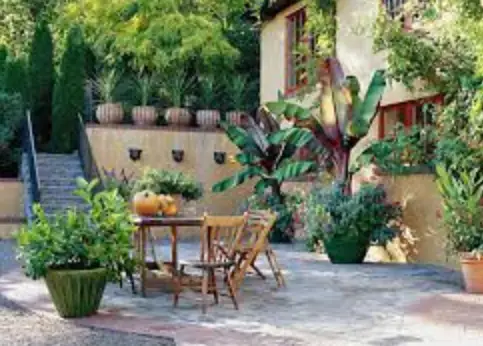
6 garden makeovers that will give you major landscaping inspo
Are you planning to renovate your garden area? Take a look at some of our best and favorite garden redesign for the best landscaping inspiration
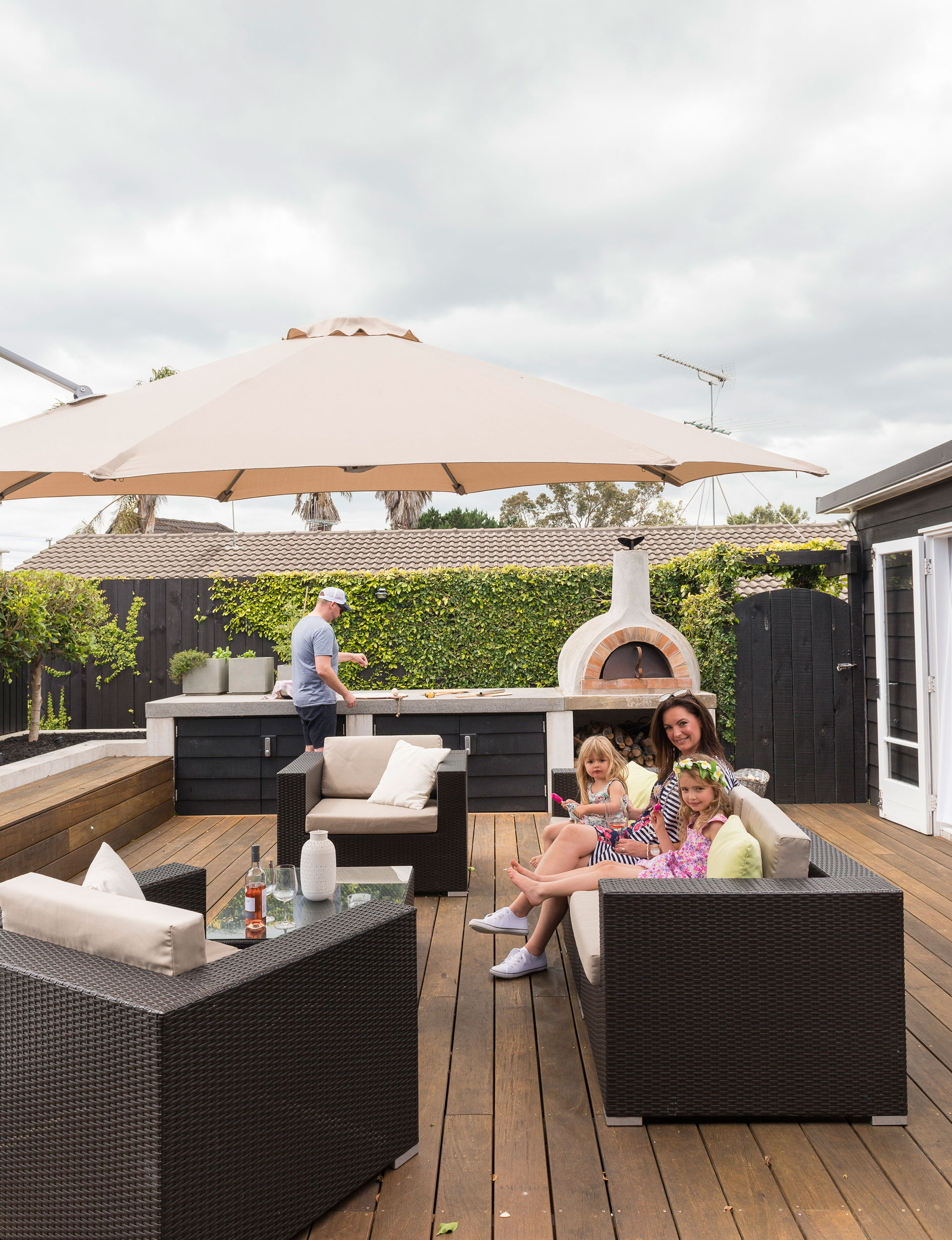
1. An overgrown St Heliers garden is now an incredible entertaining area
This garden you see underwent a complete redesign. The original upward-sloping section was unusable, but this renovation has given this family more than there expectation– and a pizza for all! After about six years of living in London, this family had only one key priority when they went for house hunting back then in Auckland. “We wanted to be near water. Lots of our friends had moved back to the Eastern Bays and we wanted to be near the, with us all starting families at the same time.”
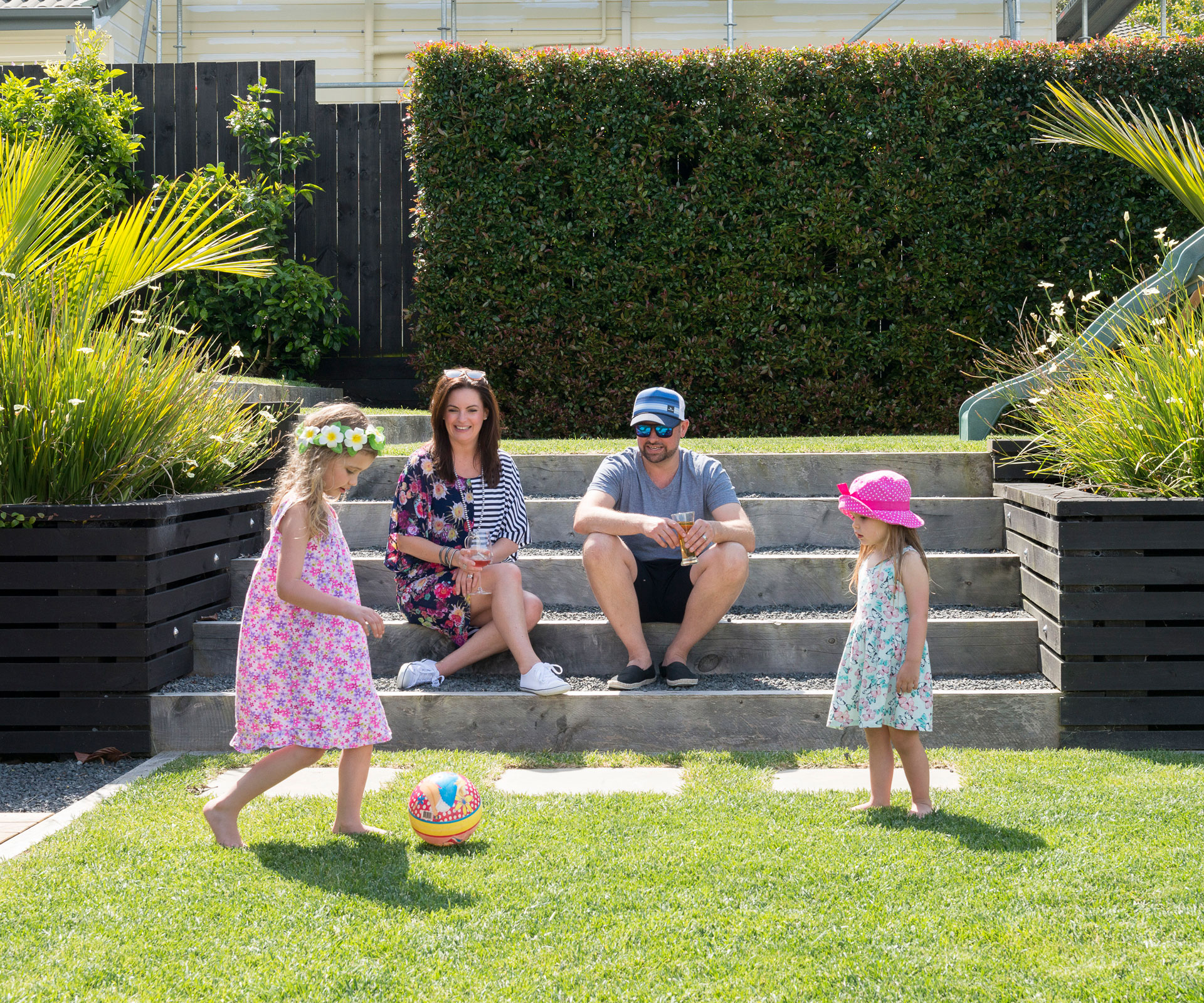
Two years of searching almost saw them give up in frustration but finally they spied a five-bedroom in St Heliers. Although it needed a lot of work, they were undaunted as Brett is an architectural designer, and the full section was perfect for a family. The backyard sloped upwards, was incredibly overgrown, and was in man ways unusable. They involved landscape architect Kirsten Sach for some specialist advice on what she thought they should do with their difficult section.
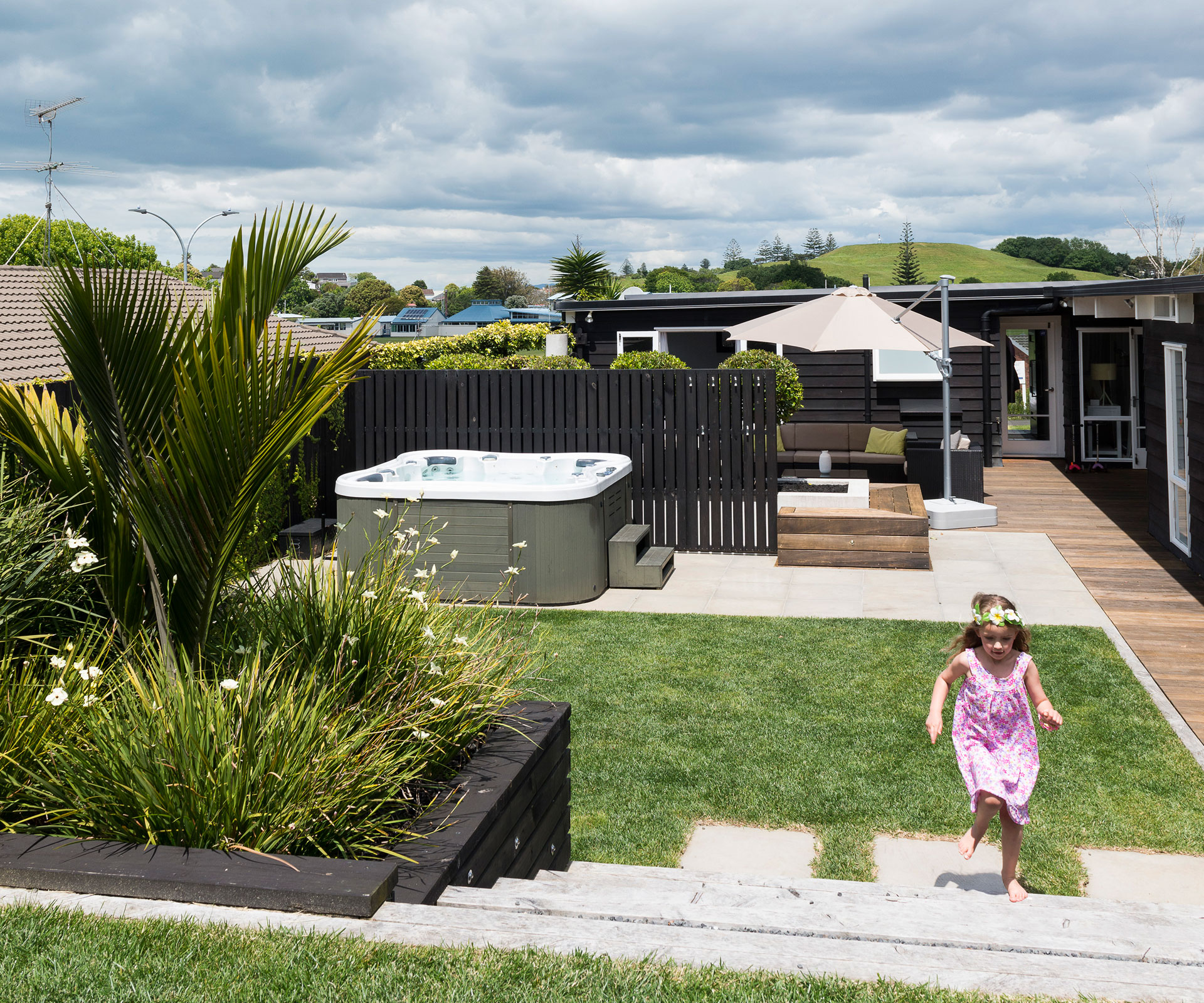
Following the entire section being cleared down to base land, there were retaining walls, a new deck, and outdoor seating all installed. They also decided to include a pizza oven which they love and believe is a great social initiator. In fact, the entire garden redesign has exceeded Brett and Sarah’s expectations, they enthuse.
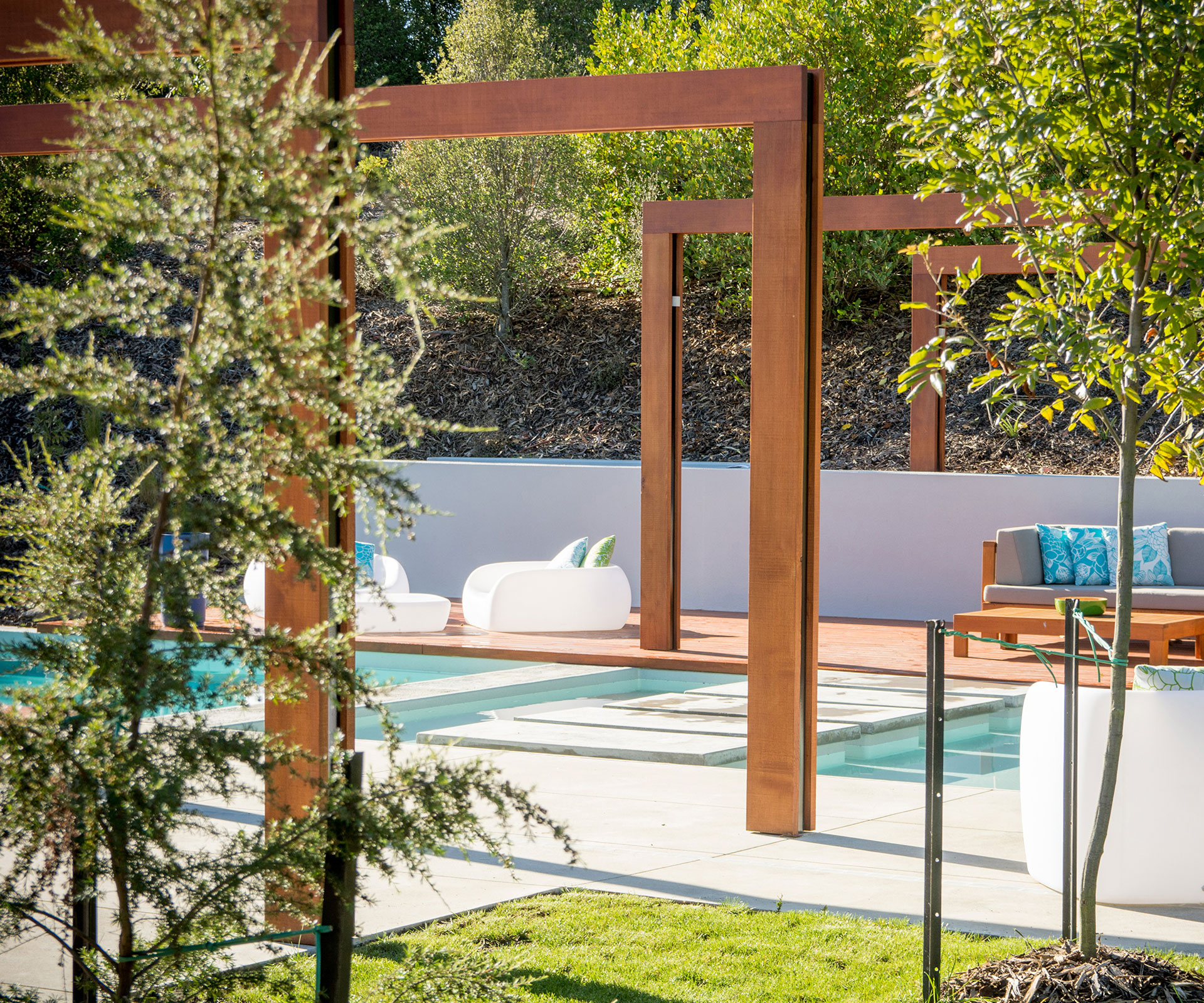
2. This lifestyle block has been transformed into the ultimate entertainer’s area
This family home on an eight-hectare lifestyle block in Appleby Hills boasts an enviable view of the Waimea Inlet and, as it was once part of a state-owned research orchard, features mature stands of fruit trees and large native garden. Stephen and Louise Busby bought the property, just out of Nelson in 2002 and created a playground and trampoline area in the backyard for their children. When their children outgrew the play equipment, they decided it was time for a redesign, this time with more of an adult focus. Canopy Landscape Architects were recruited to help them, and the family were blown away by the results.
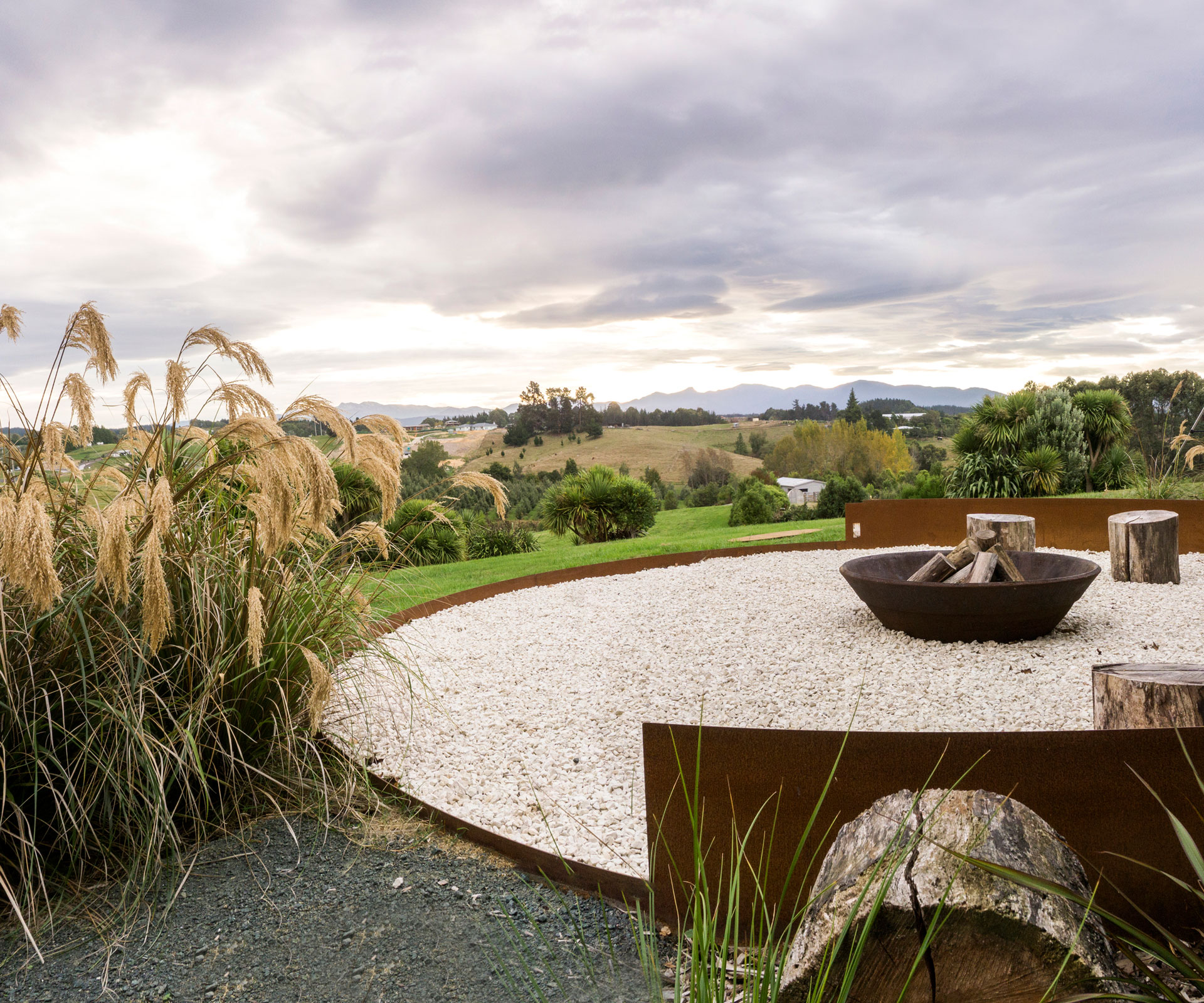
The result is a resort-style outdoor space with a range of different areas. Facilities for entertaining and relaxing include a barbeque, pizza oven and spa area. Stepping-stone pavers separate a shallow “beach” section of the pool from the deeper part, while also connecting the paved dining terrace outside the house with a timber deck on the other side of the pool. A handsome timber pergola reinforces the connection between house and garden and creates dramatic vertical interest.
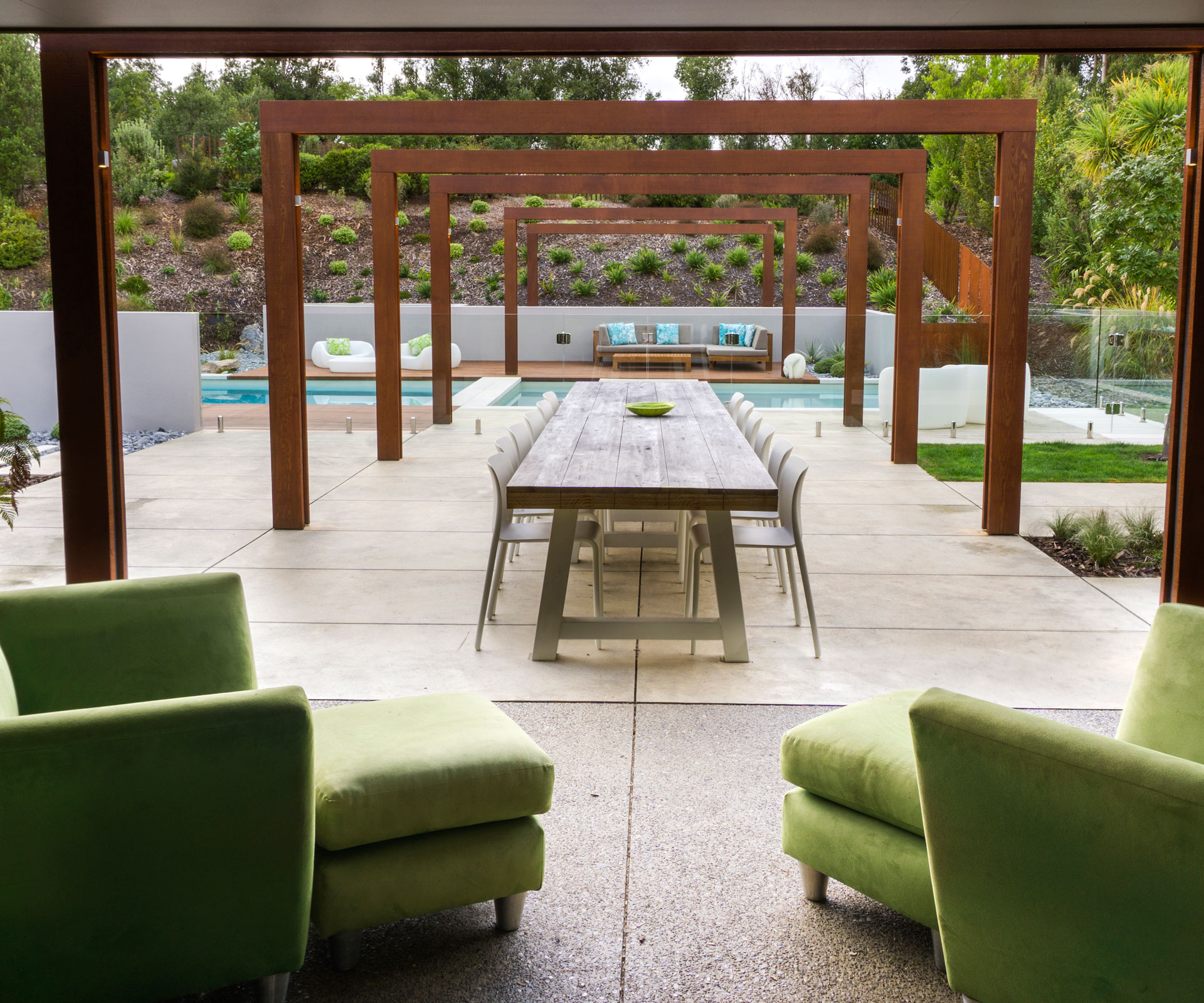
Heidi selected a palette of clean, contemporary materials for the new landscaping including corten steel, natural stone paving, hardwood for the pergola and decking around the pool, in situ concrete and concrete pavers. The entertaining area and two-part pool are the main attractions of this fabulous garden and its owners are still thrilled with the impact both have had on the family’s lifestyle. The garden is truly a source of joy all year round for the family, with the new entertaining areas proving to be a little more versatile than the old trampoline.
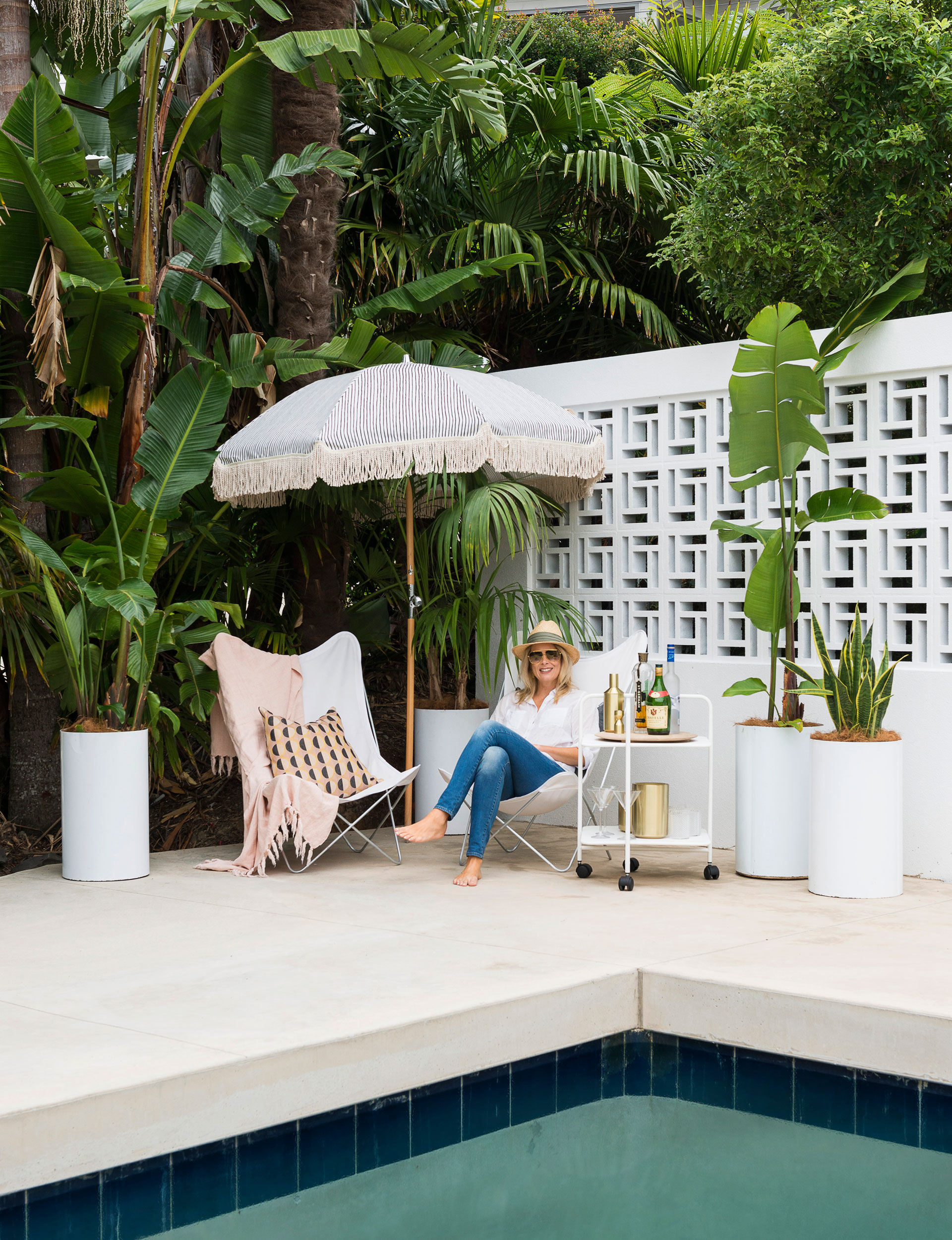
3. This unloved garden becomes a Palm Springs paradise
When Shelley Ferguson first saw this 1960’s home it was love at a first sight. Its a large home with lots of space, however – while it had a deck in front and a pool out back, there was zero lawn – even though the home is on a 780 square metre section. Ferguson is a big believer in assessing every inch of your outdoor area because often it’s there but not utilised or linked, so she drew up a design that created visual wow factor but also gained us valuable space. The mid-century home is surrounded by a beautiful palm garden, which inspired me to create a Palm Springs theme.
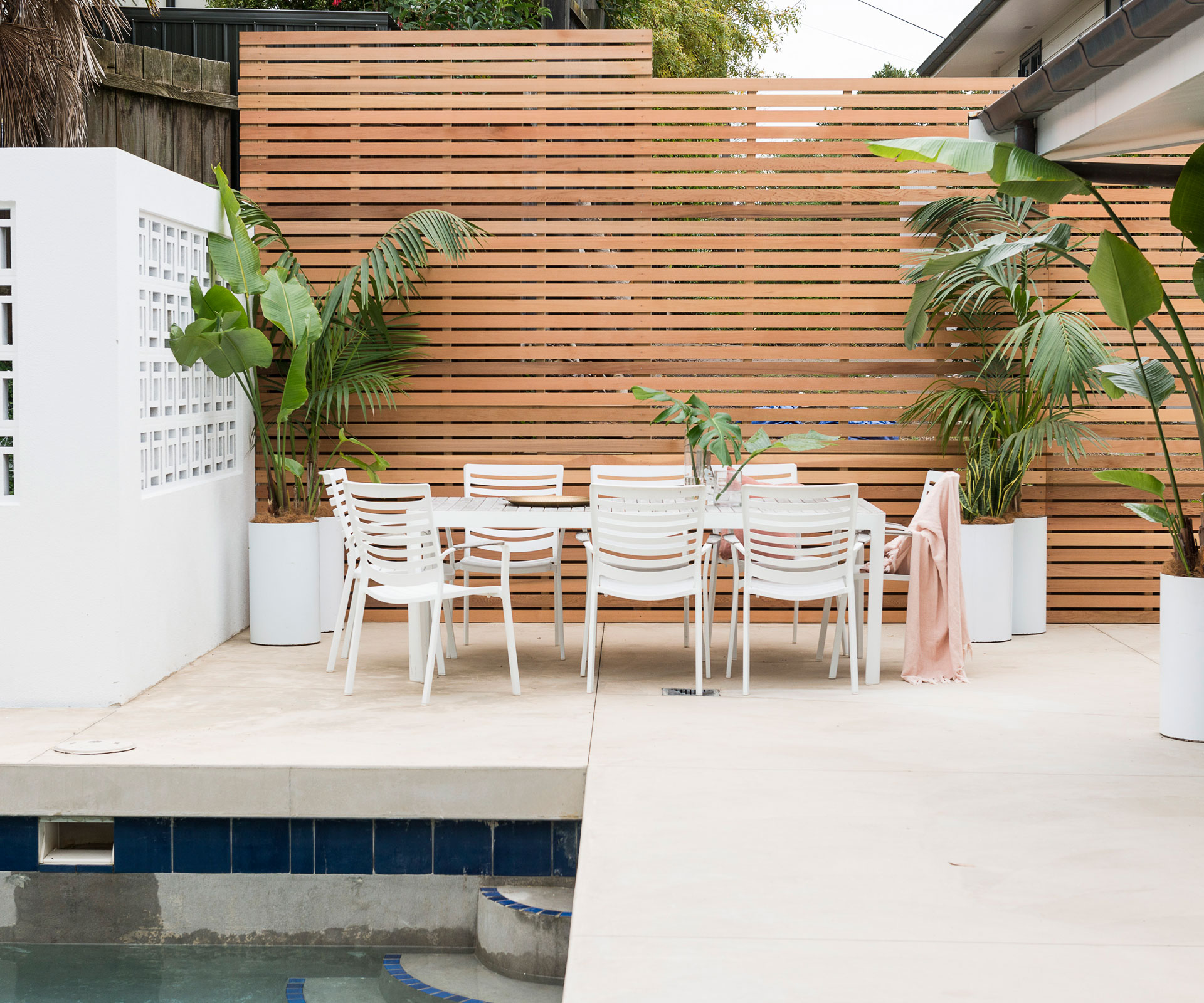
Shelley and her husband are ecstatic about the end result. Not only has it added space and value, it’s a unique design that’s sympathetic to the home’s era yet executed in a modern way. While we’re happy to have a pool, it was a dark and dated area to old, cracking black pavers and lots of overhanging trees. Shelley has always dreamed of having a Palm Spring style poolside area, and now her vision has finally come to life!
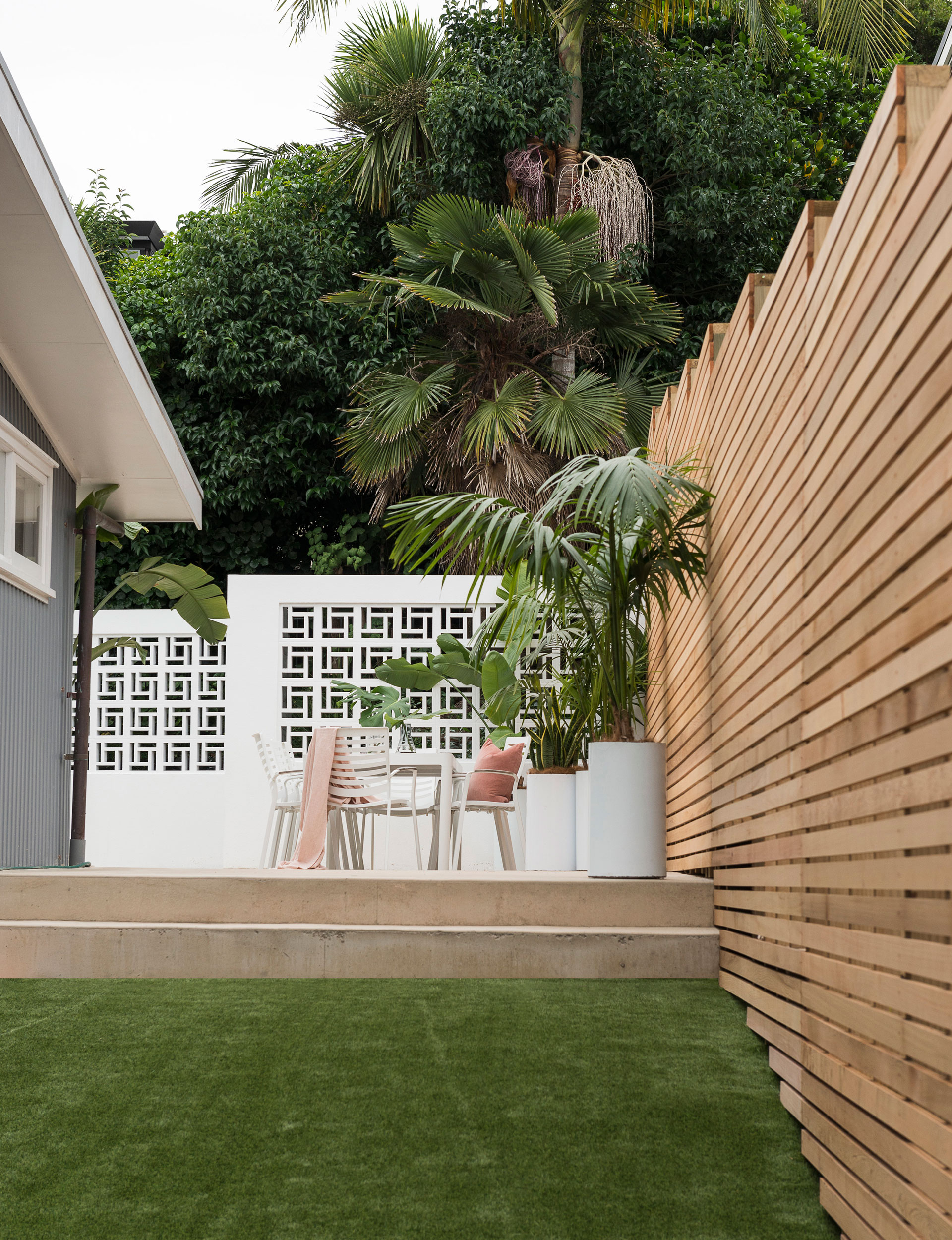
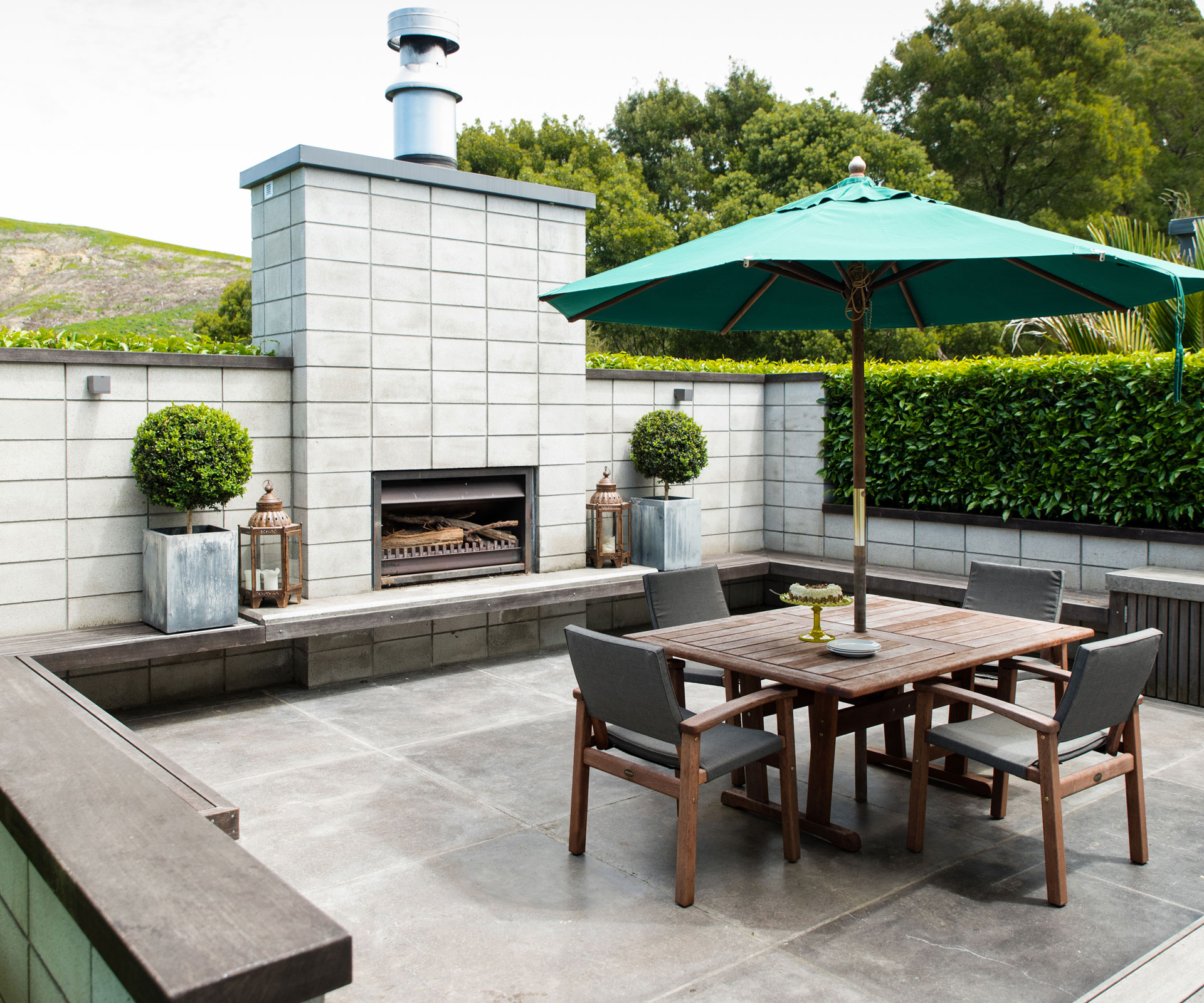
4. This family worked incredibly hard to transform their rural garden
A bare paddock and a vision for the future are at the heart of many a good Kiwi tale and that was definitely the case for Jo and Phil Ware, who returned from their obligatory OE in London dreaming of big New Zealand skies and rolling green pastures. Jo and Phil say making sure their garden was accessible for everyone to enjoy was key to their plans and it’s the one thing they’re most proud of.

They love cooking outdoors, swimming in the pool, and being able to see their family and friends enjoy the fruits of their Herculean effort in establishing the garden. It is all the reward they need.
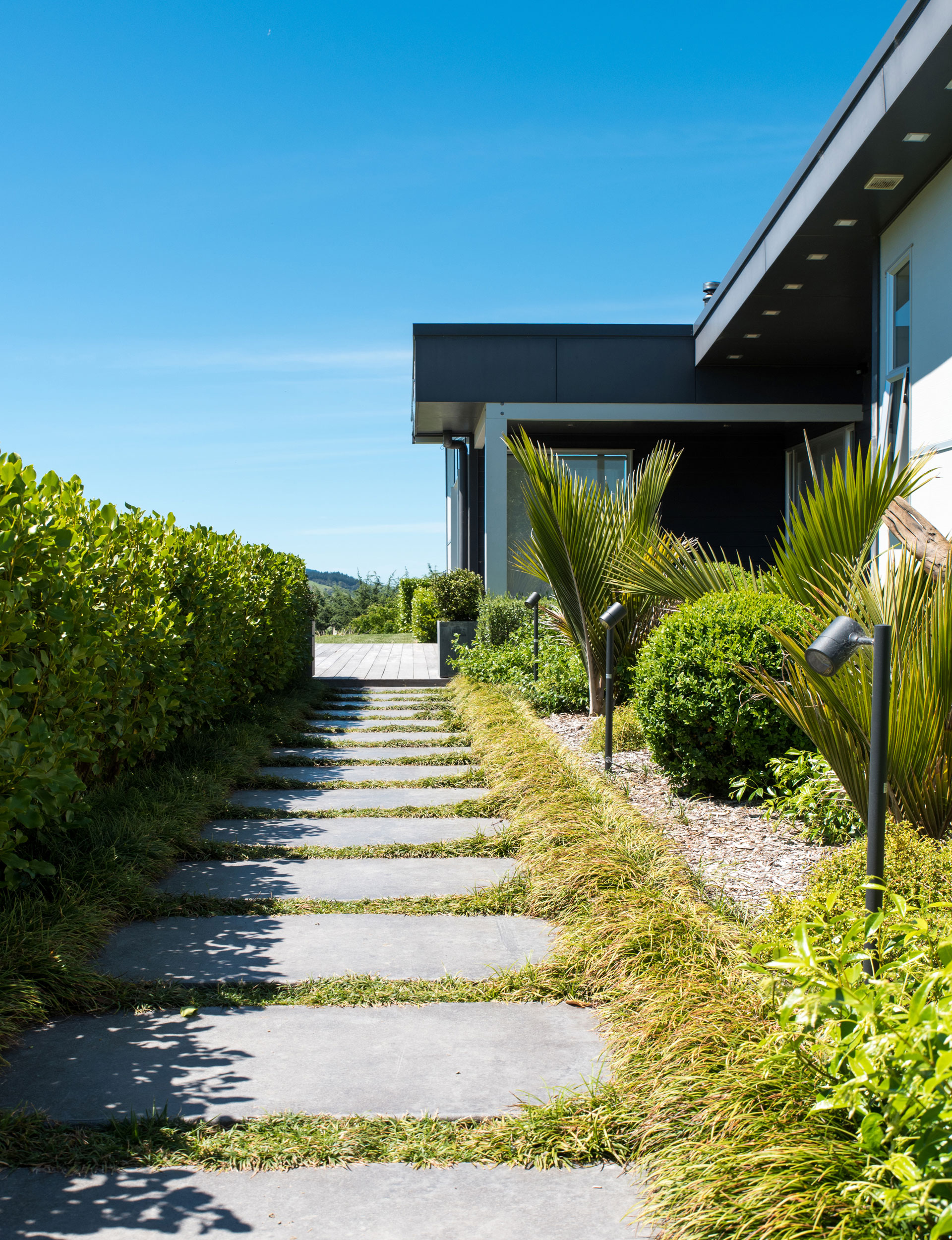
But this is a never-ending story and change is a constant at the Ware household. Ideas they are currently mulling over include a platform in the gully, more of their famous hedging and planting and yet more natives to encourage the birds.
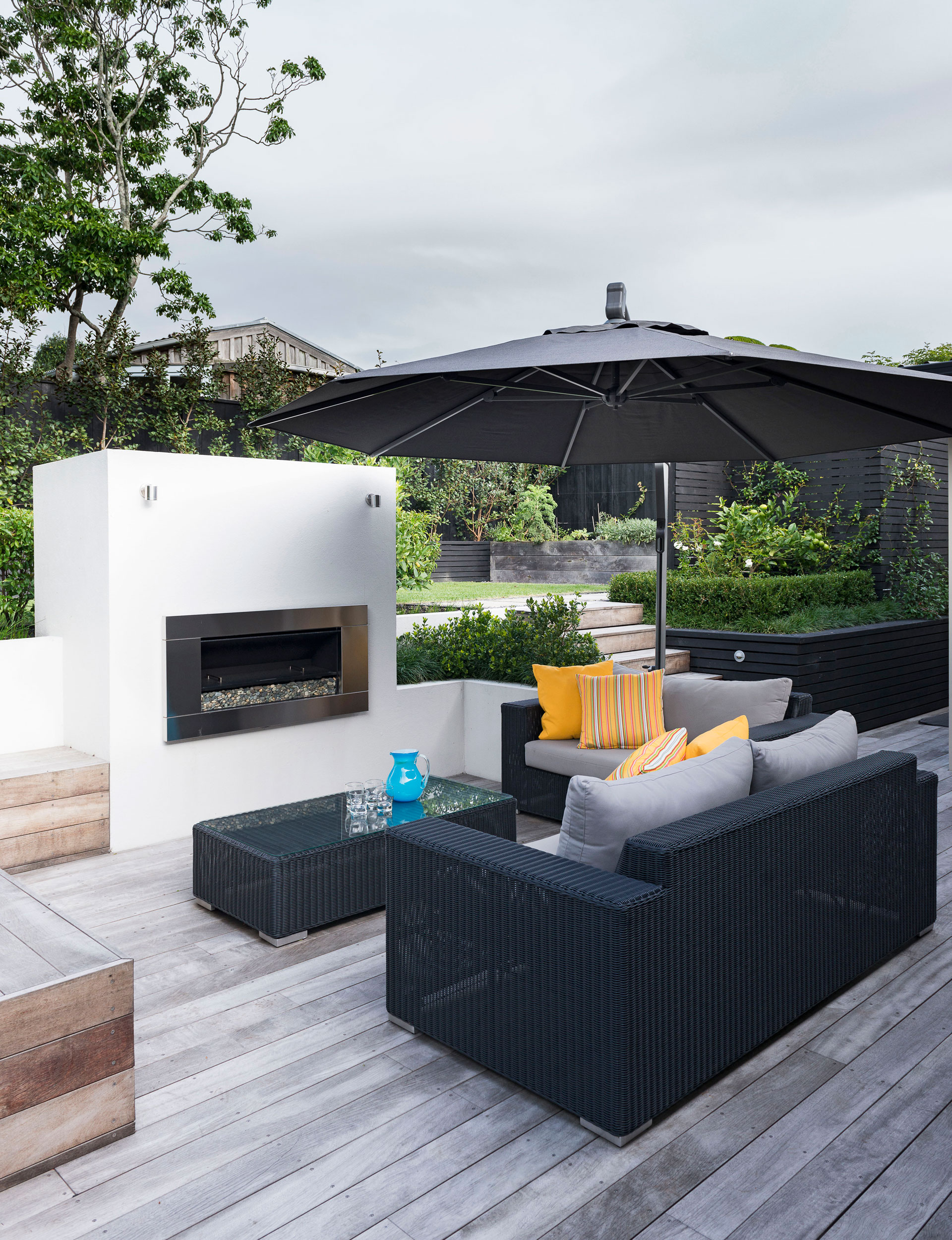
5. This steep garden has become an entertainers dream thanks to clever landscaping
When the Patel’s bought their property a quarter-century ago they knew the home had plenty of positives, including the fact that it was close to Auckland’s CBD and had a north facing veranda overlooking Cox’s Bay. However, with their busy careers and a young family, they had to wait until 2002 before they could tackle their home renovation. Budget constraints meant they had to put the similarly rundown garden on the back burner for a further 12 years after that.
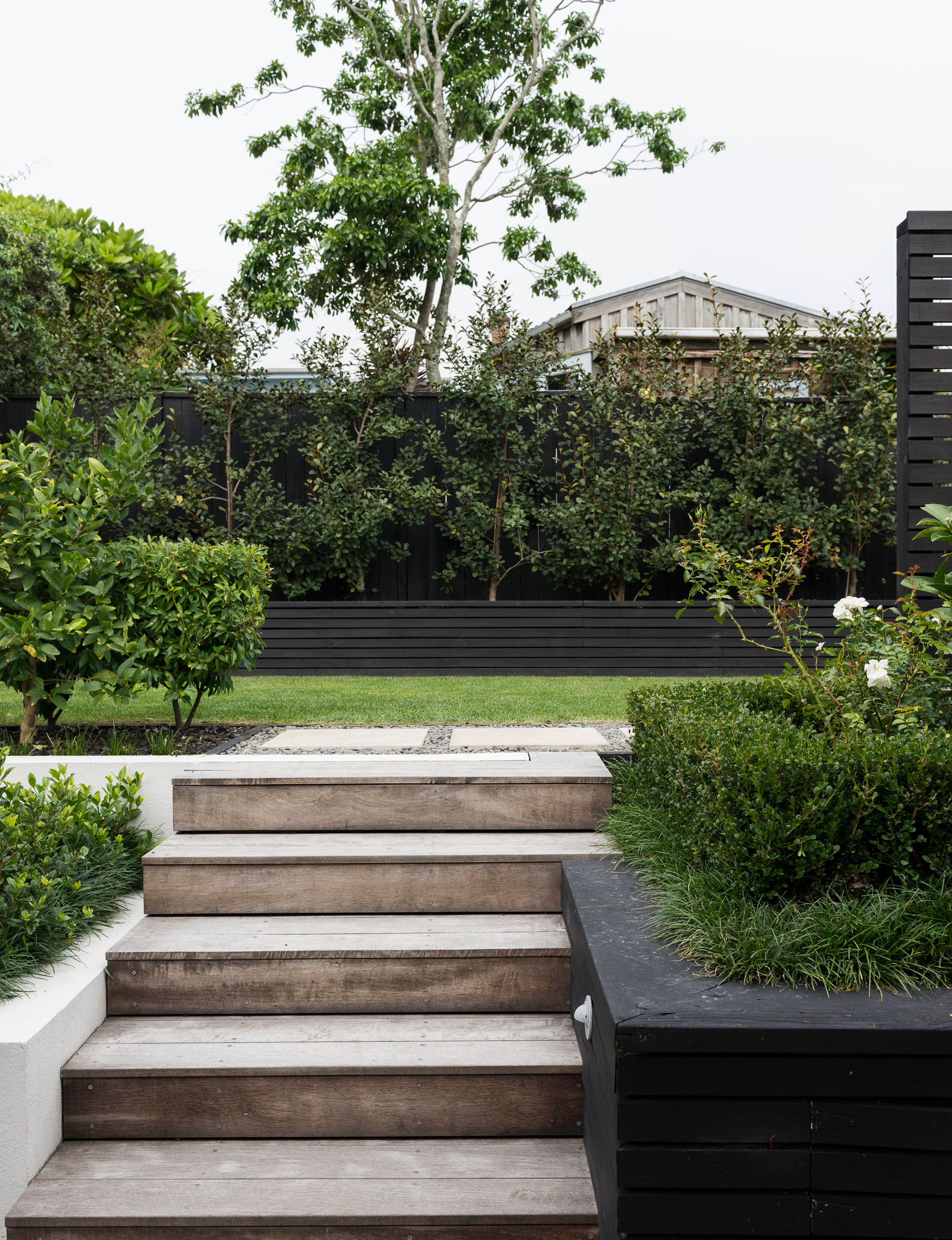
Now, thanks to a major garden revamp by landscape designer Kirsten Sach, the Patels and their two children Zahra, 15, and Shay, 12, finally have the garden of their dreams. Their crisply contemporary outdoor living space means they can easily entertain friends and family with room to spare. “We hosted the family Christmas last year with more than 50 people,” Paresh enthuses. “We’ve had hockey teams, friends and neighbours here for barbecues. And we enjoy breakfasts in the weekends and evening dinners in the outdoor space when we can.”
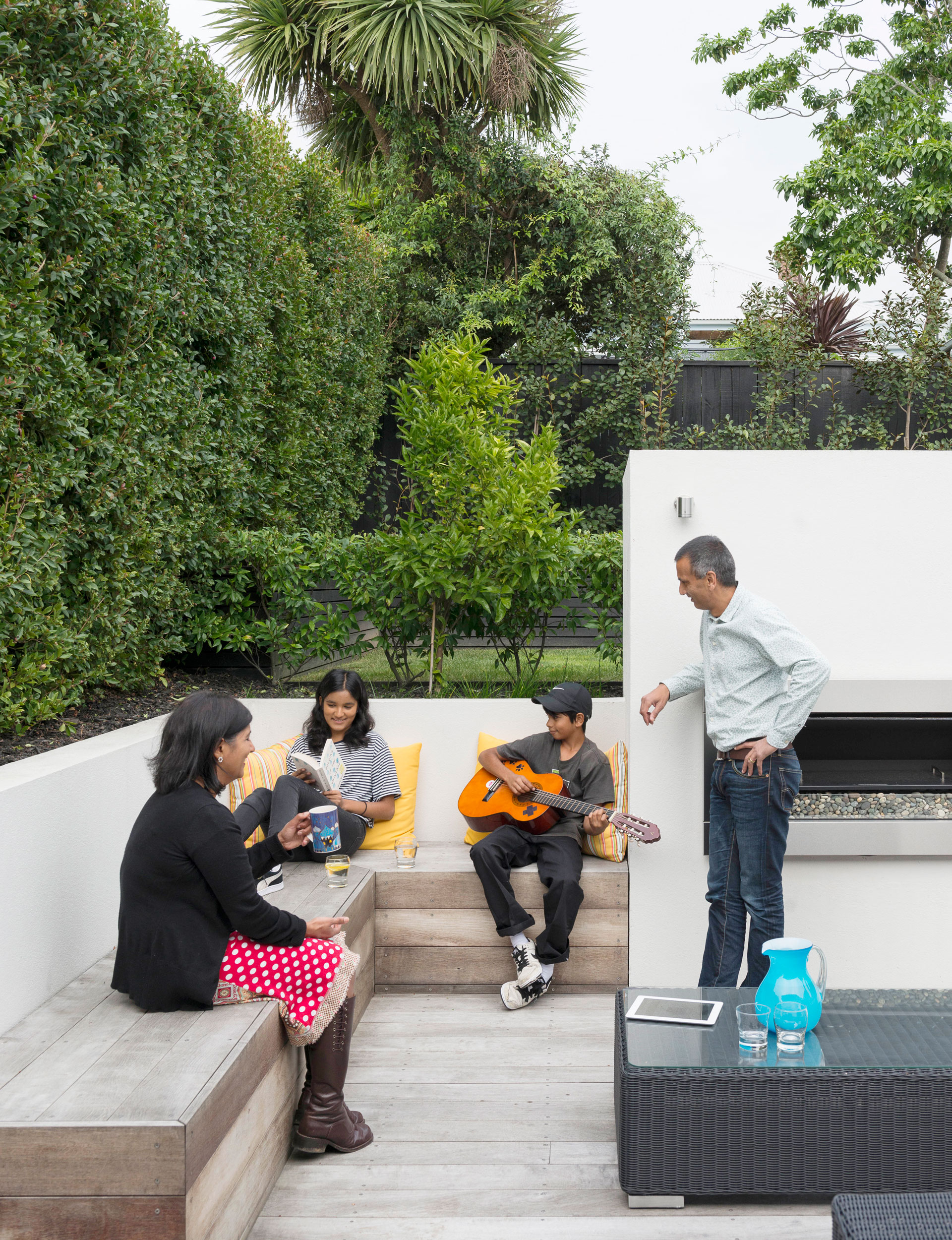
When asked about their favourite part of the garden, it’s clear the Patels adore their outdoor living room. “With the fireplace and the big sun umbrella, it’s fantastic for entertaining and relaxing all year round. The Escea gas fireplace is mainly for ambience as we cook on a barbecue. We love the look and the convenience of being able to flick it on and off,” says Paresh.
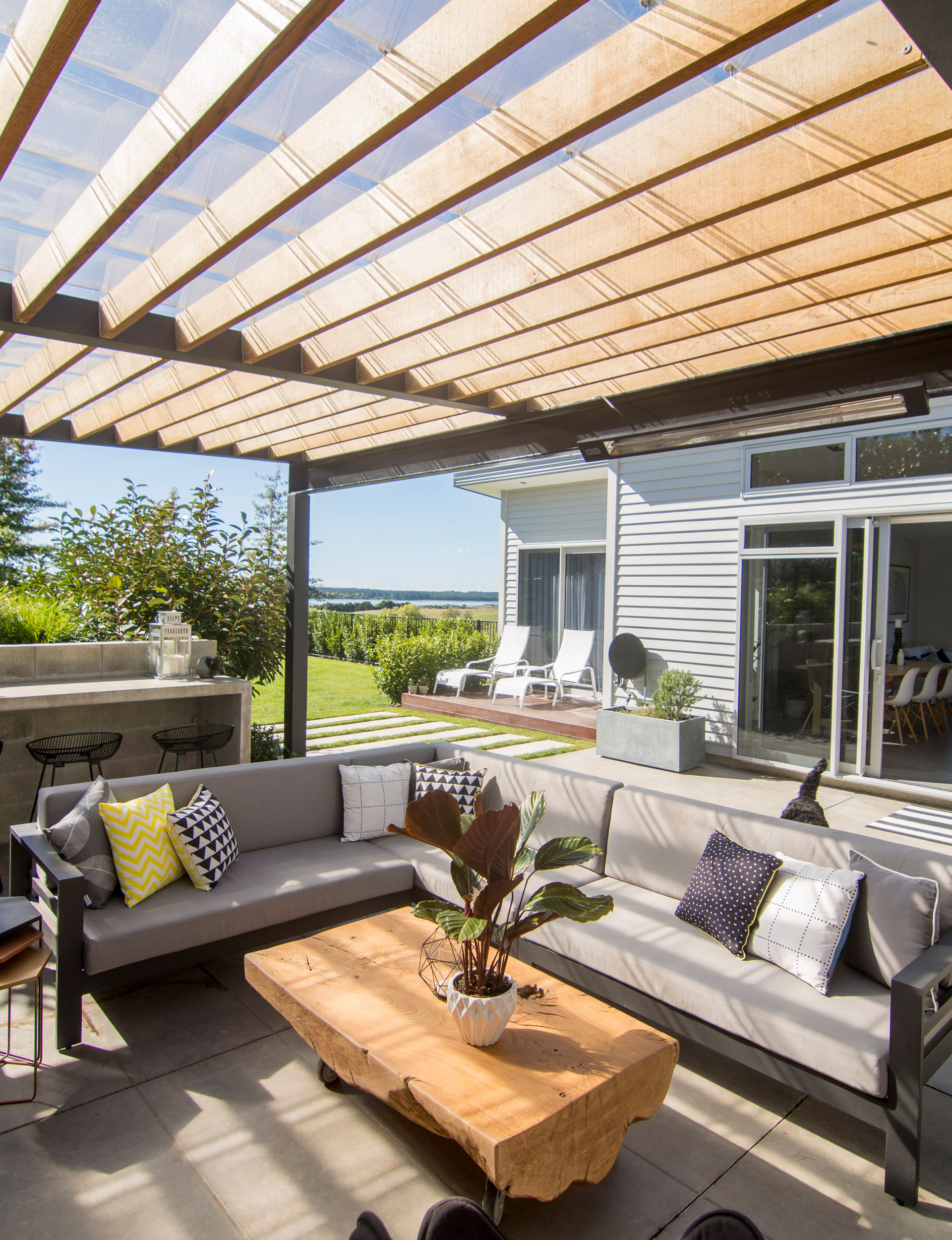
6. A steep coastal site near Nelson transforms into the ultimate outdoor room
Nestled at the heart of Tasman Bay is the Waimea Inlet, a large, semi-enclosed estuary that is home to migratory birds such as the bar-tailed godwit and the white heron. When Canopy Landscape Architects were asked to create a garden for a new house overlooking this beautiful stretch of coastline, their prime concern was the creation of outdoor living areas that were sheltered from the site’s sea winds but allowed enjoyment of the wonderful view across the water.

Scott and Justine bought the 3000-square-metre site six years ago. “It was a fairly steep, semi-rural coastal section,” remembers Scott. “The main challenges were its steepness, exposure to afternoon sea breezes, proximity to the road and lack of privacy. Our new house was finished in June 2013, 18 months after we bought, and the garden was started soon after.”
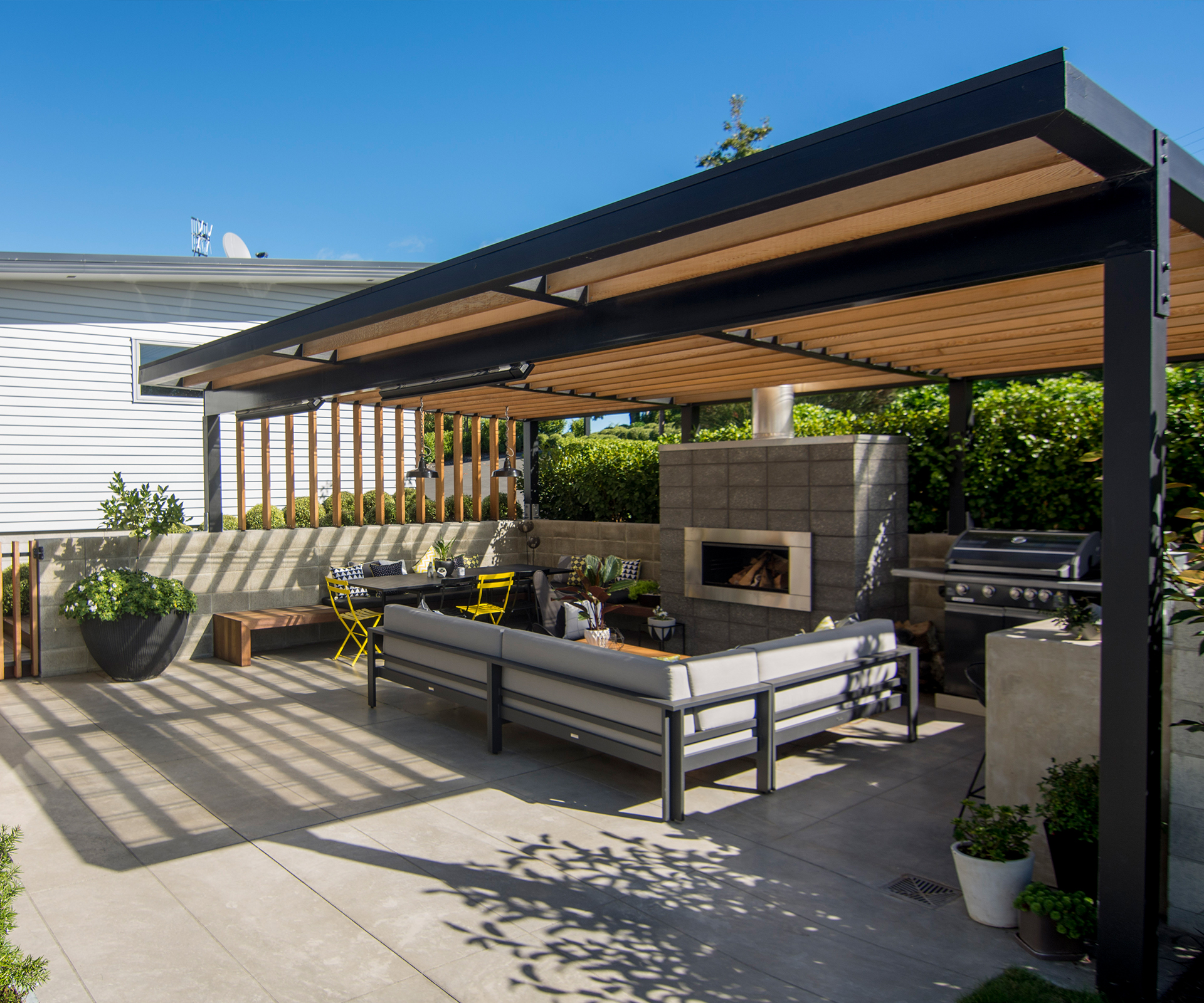
Canopy came up with a design that reflected the style of the house and its setting. “Clean and contemporary in design,” says Heidi. “We took a simple, structured approach to planting, using grids of flowering cherries and hedges to relate to the rural context of the site. We then introduced a more relaxed palette of native plants on the seaward side of the garden to connect it to the wider coastal environment.”

Leave a Reply